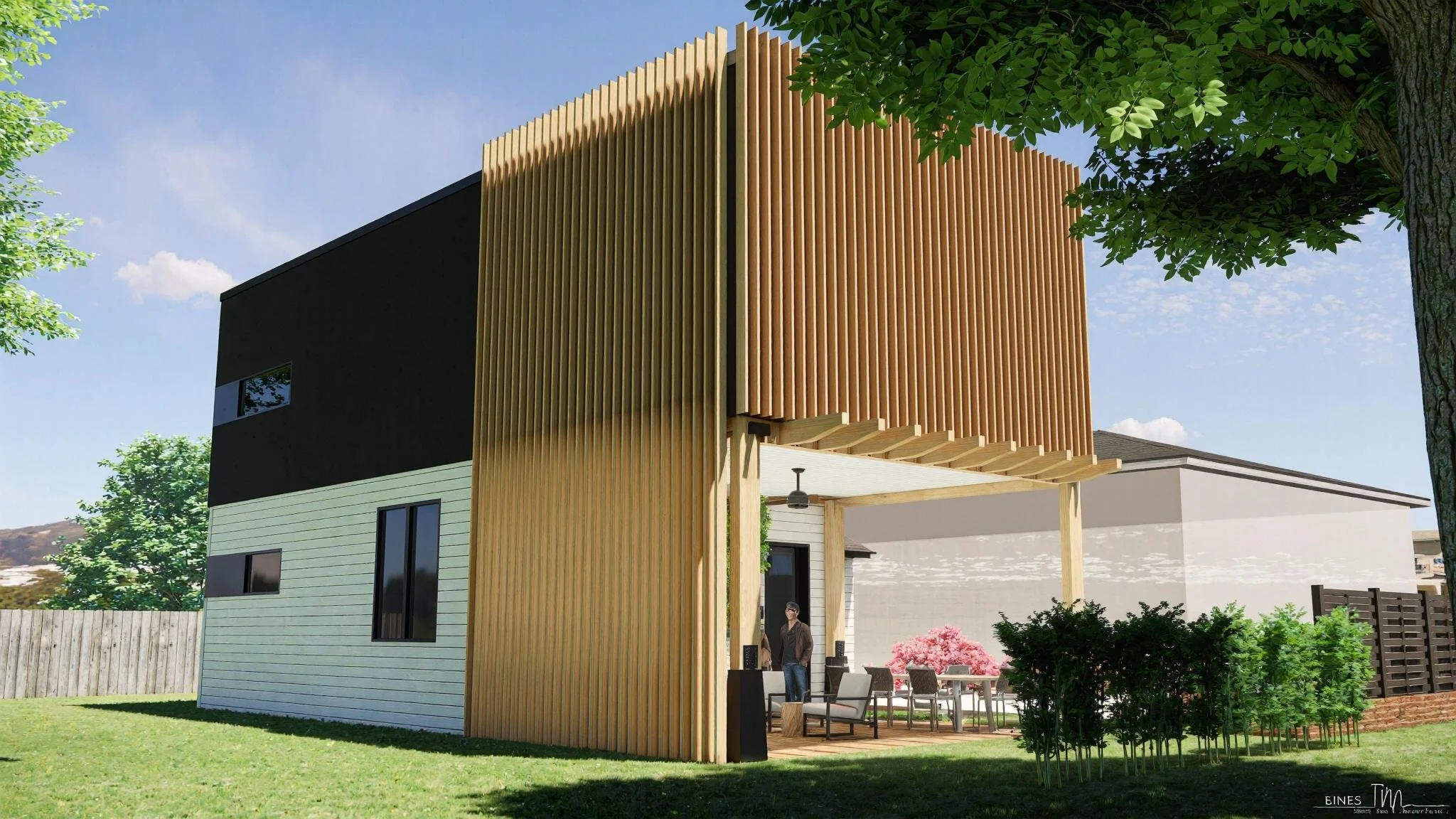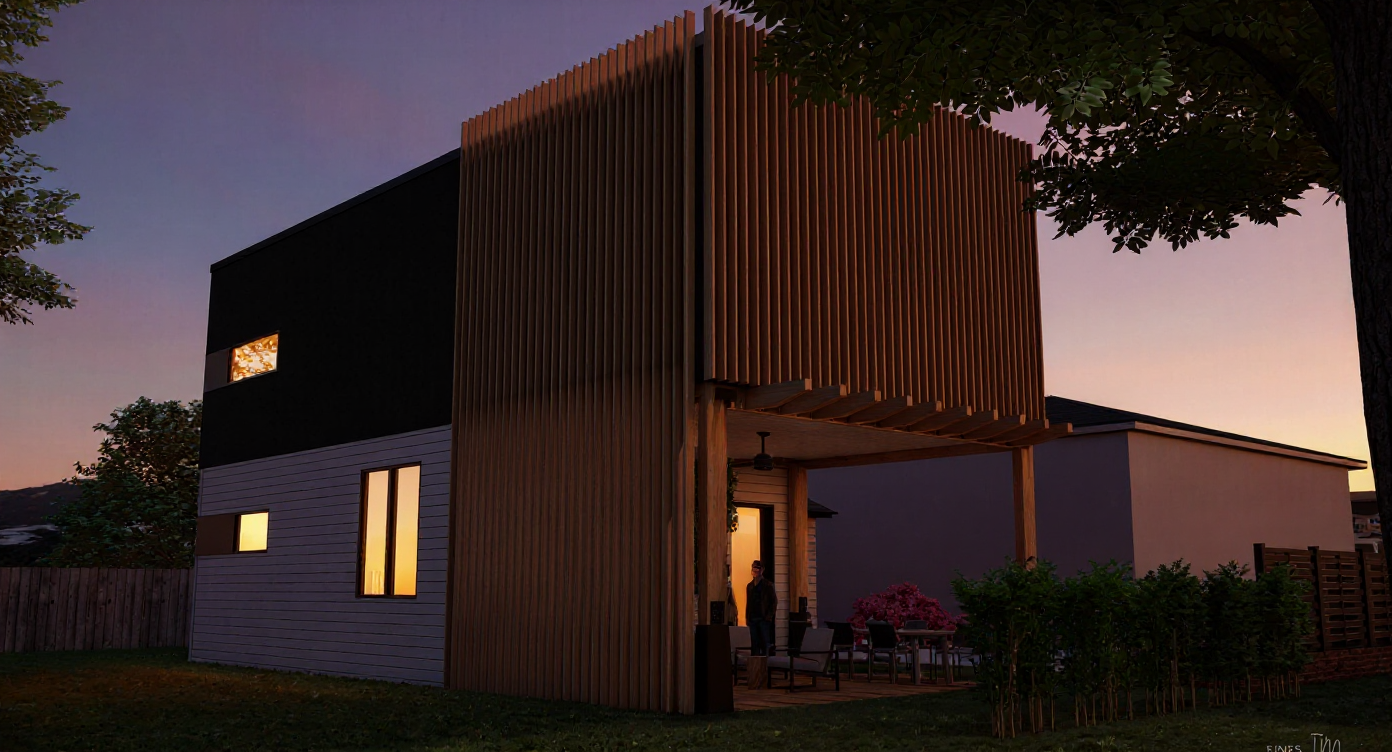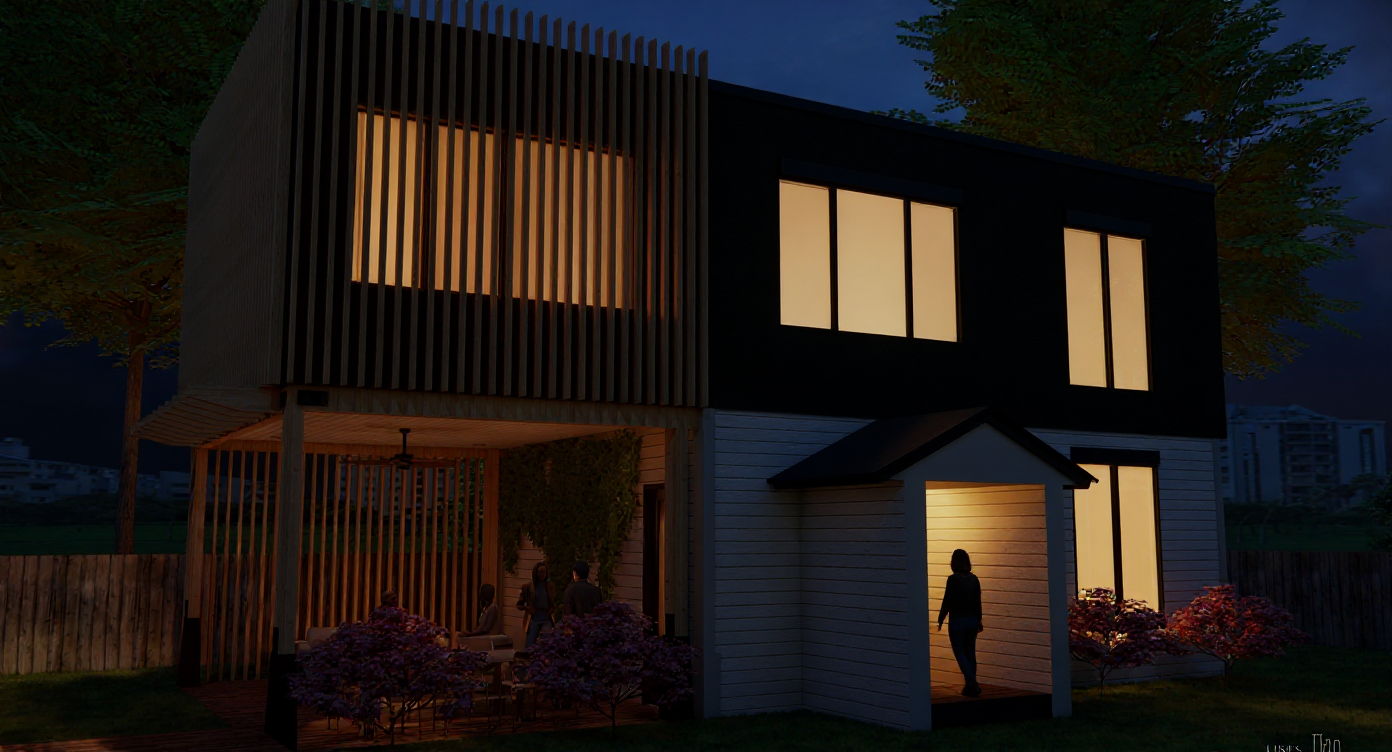Wood Slat House
This jewel box building is situated just behind an existing structure, creating an interesting architectural relationship between the two. It was thoughtfully designed with the upper level dedicated to serving the business and administrative functions of the spa and salon building located in front. The lower level is equipped with a fully functional commercial kitchen capable of preparing a wide range of epicurean delights. Additionally, the use of wood slats on the exterior adds visual interest and intrigue to the rear building, while also softening its facade with a sleek, modern touch.





